
A small business located in Springfield, MO. We specialize in affordable custom home plan designs, home renovations, home additions, and other AutoCAD drafting work. We take pride in our high-quality home design services and offer accurate estimates for our design services based on the size of your future home. Call us anytime at (417)-306-2471 to receive an immediate estimate tailored to your project. We look forward to hearing from you!
We offer services for creating drawings of existing floor plans and elevations for commercial and residential properties. Our goal is to document your building thoroughly, using onsite measurements to capture the essential dimensions and features of your space. These drawings can be particularly useful for planning equipment or furniture layouts and are also valuable for marketing purposes when renting or leasing properties.

As a seasoned residential drafting and design professional with over 20 years of experience, Lisa Heiman has a passion for creating functional and beautiful homes. Her expertise lies in solving space and use issues while creating aesthetically pleasing designs. She earned her associate drafting degree from a technical college and later pursued a full-time course work at Missouri State University, where she earned her Bachelor of Science degree in Construction Management in 2008.
Lisa began building her drafting business in 2007 and has since specialized in residential drafting and home design. She has also completed contract drafting jobs commissioned by architects and structural engineers in the commercial industry. Her education in Construction Management has provided her a unique perspective to add to her professional drafting and design experience in both the commercial and residential industries.
Lisa is both technically minded and creative, with an eye for detail. Her dedication to creating beautiful homes that make her clients happy is reflected in her work. With a meticulous focus on attention to detail, Lisa ensures that every project she works on is executed to the highest standards of quality. Her passion for her work is evident in the relationships she builds with her clients. You can browse her portfolio to see her previous work and contact her today to discuss your project.
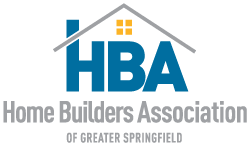
Drafting Services
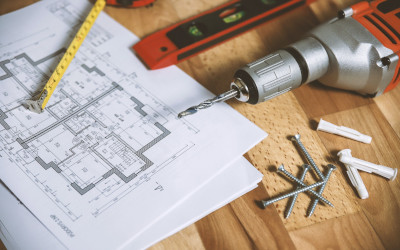
Residential Drafting and Design:
Heiman Drafting provides quality design and drafting services for your custom project. I have over 20 years experience and can assist in both new construction and additions / remodels. My process includes a consultation to discuss your needs and vision. After schematic plans are sent for review, the collaborative process begins and we work together to refine the details and shape the project to fit your life and your vision. Many people know exactly what they want, and others may be excited at the endless possibilities and want to see multiple drafts in order to make sure they are certain of their decision. I am happy to help in a way that works best for you! Contact me today to discuss your project and ask me questions!
Commercial Drafting:
Commercial drafting may only be provided under the supervision of an architectural firm or engineering firm. With over 20 years of experience in drafting and design, I can assist in project needs from redlines to project management. Contact me today to discuss your needs! The software currently being used at Heiman Drafting includes AutoCad LT 2022 and Revit 2023.
Existing Conditions Floorplans:
We specialize in creating detailed drawings of existing elevations and floorplans. Our services cater to both commercial and residential properties, and the elements captured can be customized to your specific needs.
What are Existing Conditions Floor Plans Used For? These drawings serve multiple purposes, including:
Disclaimer: Please note that while we can use existing conditions drawings to design changes for residential buildings, commercial building renovations or additions will need to be designed by a licensed architect per state law.
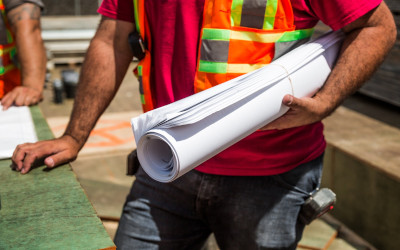
Residential construction drawings on 24x36 sized sheets include:
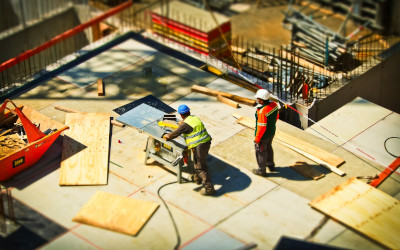
Additional plans may be included as required for permitting in your county or upon request:
Please Note
Heiman Drafting provides floor plan layouts and space planning. Heiman Drafting services do not include the finishes portion of interior design. The finish portion that I do not design is in reference to picking out colors, furniture, and decorations. I do include general floor plan layouts for kitchen and bathroom, as those layouts are an important function of your home. The plumbers and cabinet subcontractors will need to know this information and you will want to know in advance how it all fits into the space. But flooring, paint, wallpaper, cabinet types, trim type, color, material, countertops types and colors, sinks, fixtures, etc. are all finishes that are generally selected during construction. If you need help selecting finishes, I recommend hiring an interior designer. To get more accurate pricing from your contractor prior to construction, let them know if you want budget, middle range, or luxury finishes in your bathrooms, kitchens, and flooring. I hope this helps to clarify and answer your questions on the services I provide!
Residential Drawing Samples
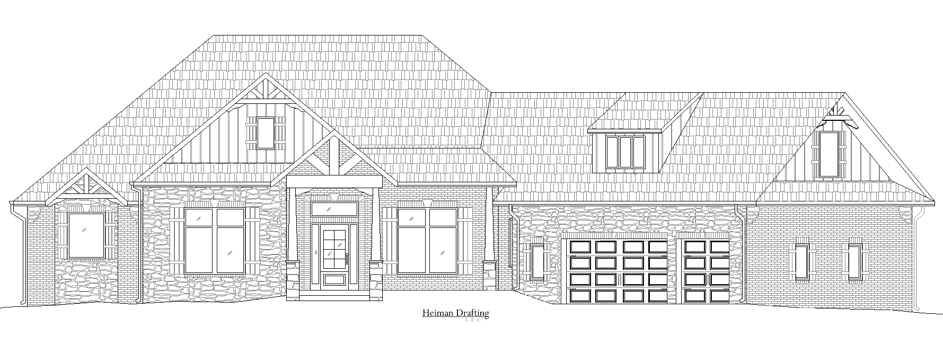
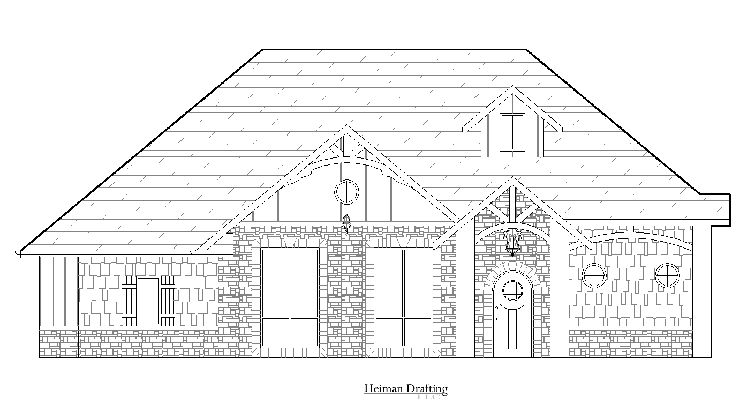


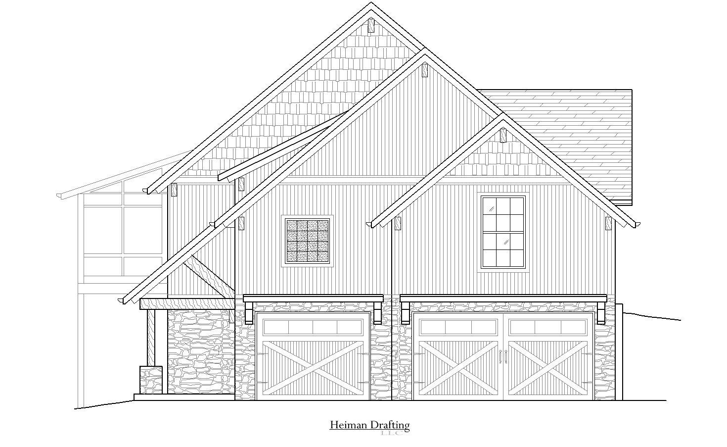
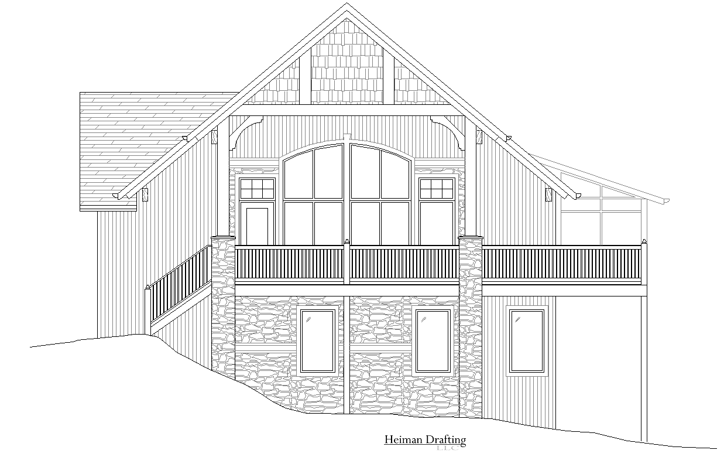
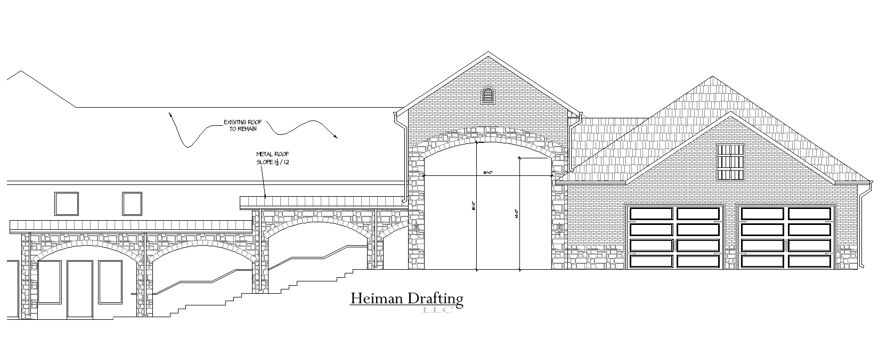

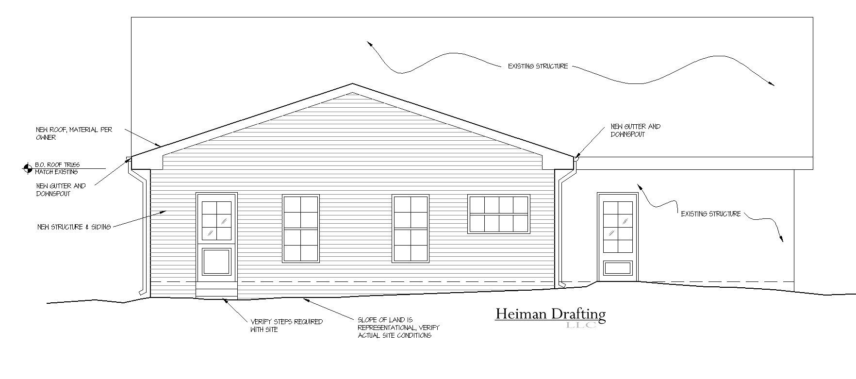
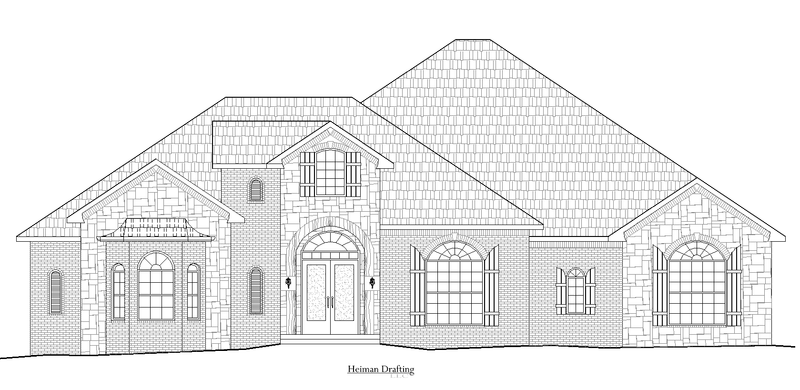
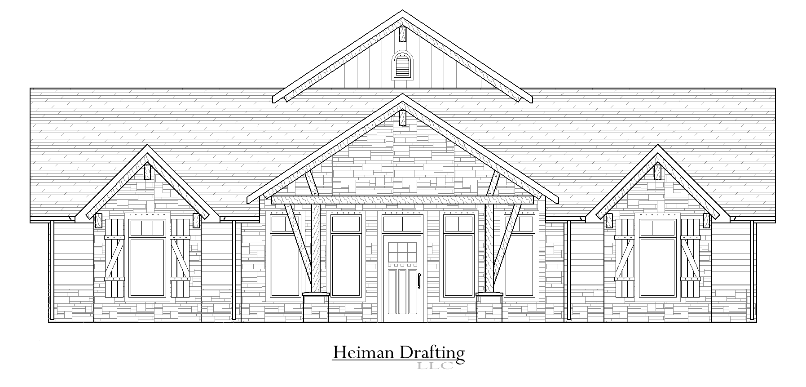
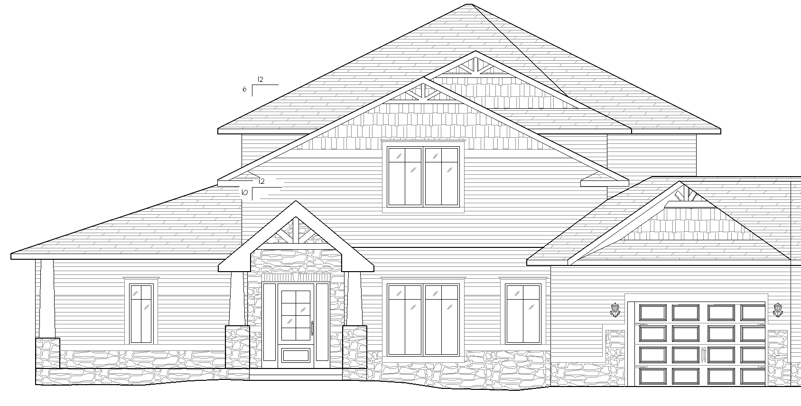
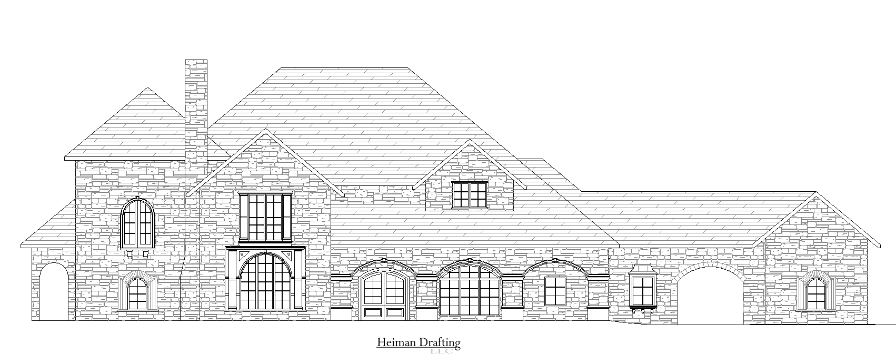
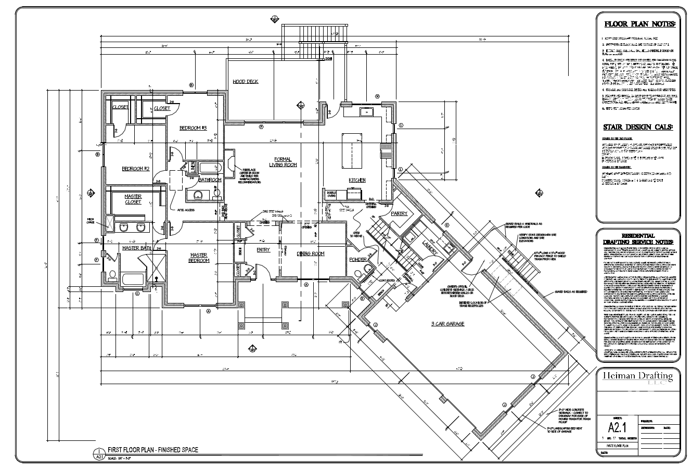
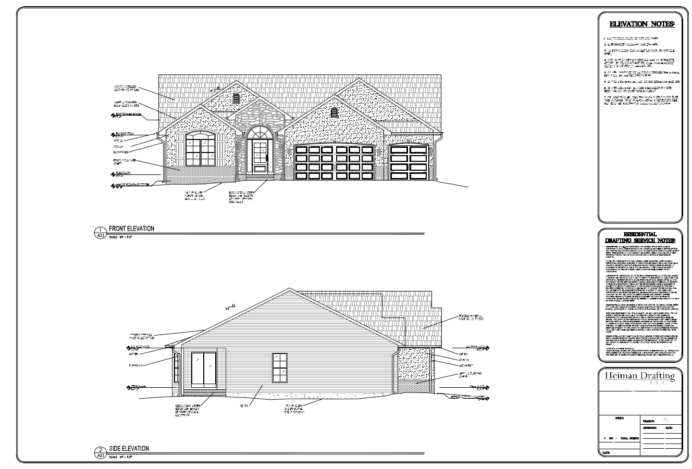
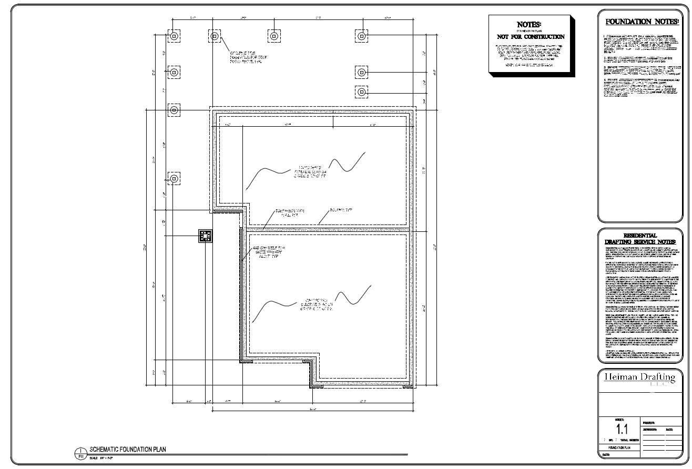
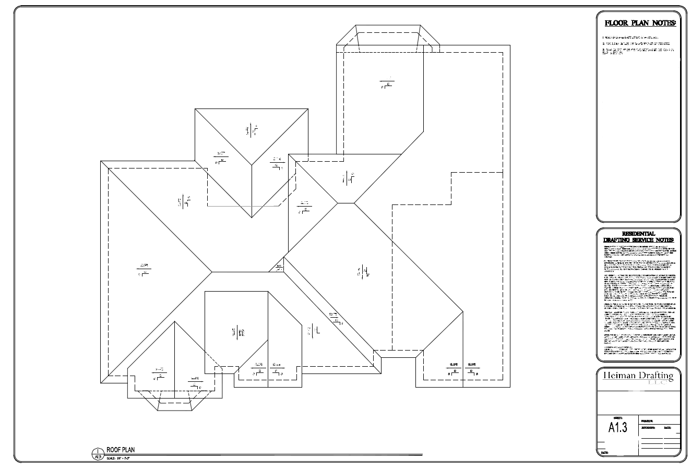
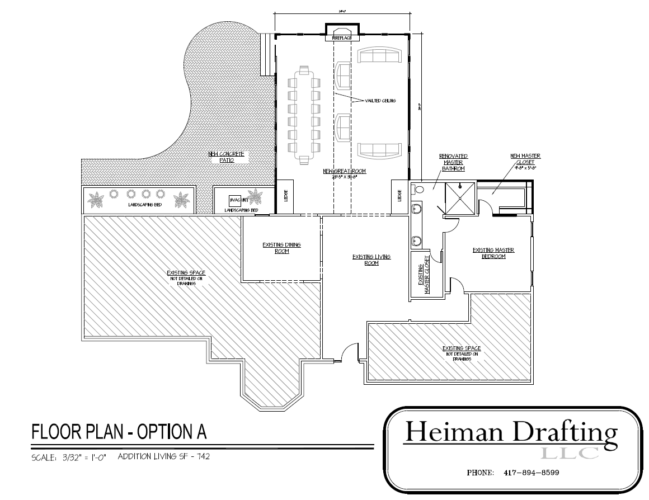

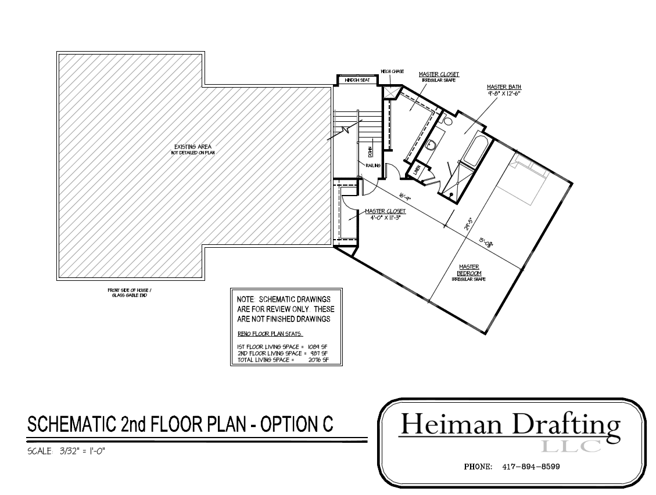

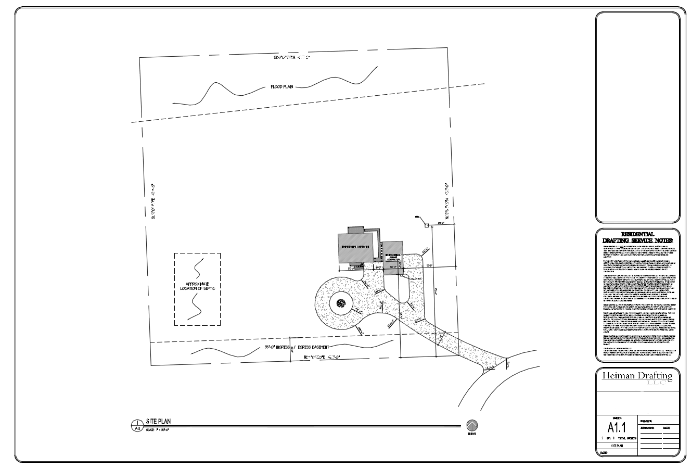
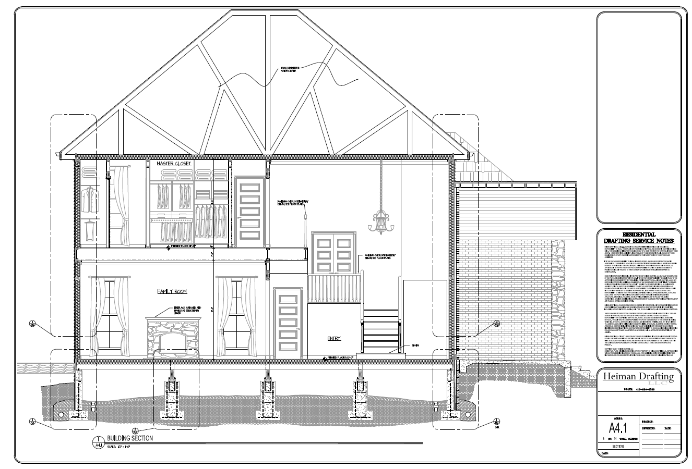
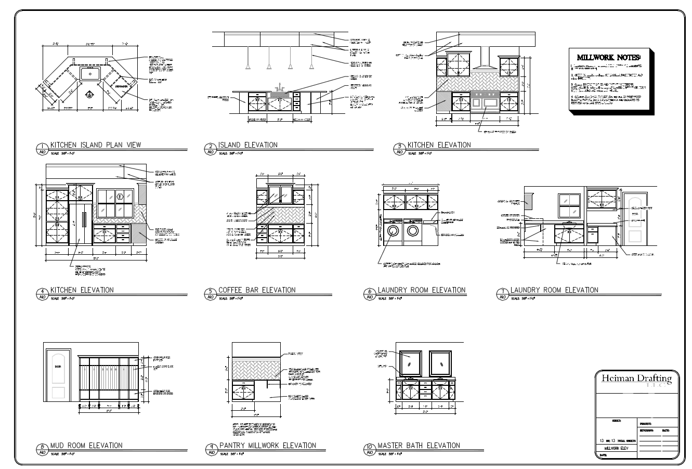

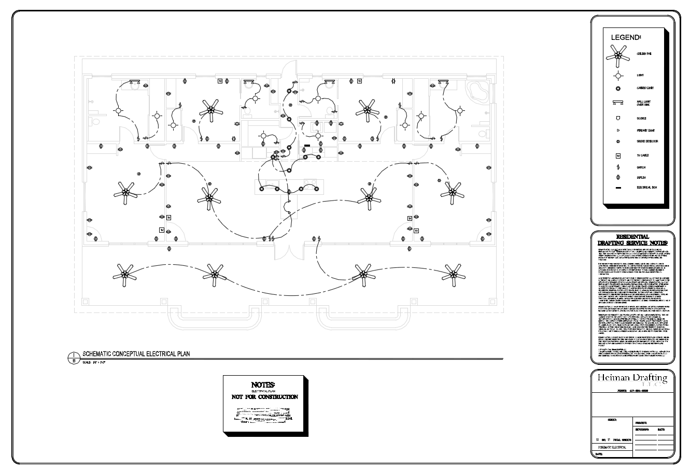
Photo Gallery
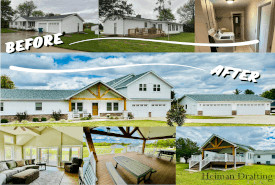
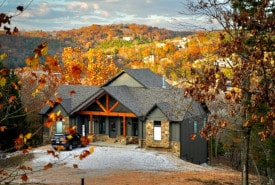
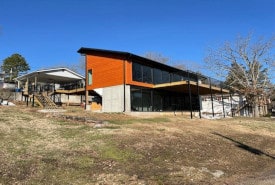
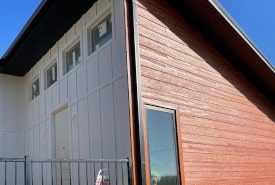
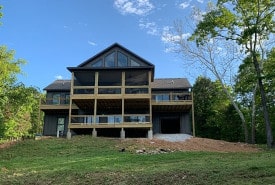

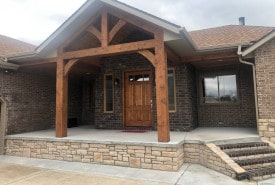
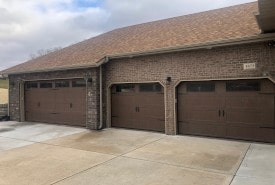
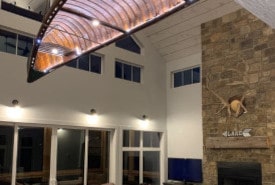
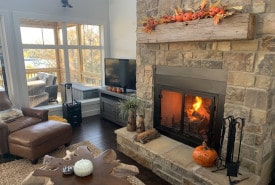
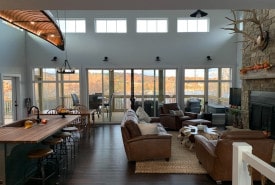
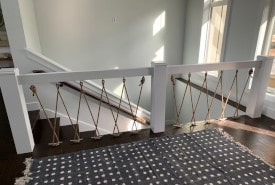
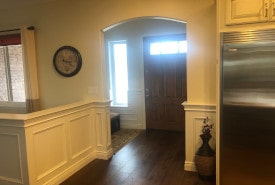
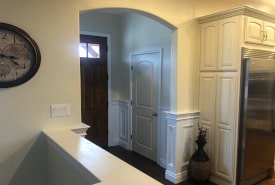
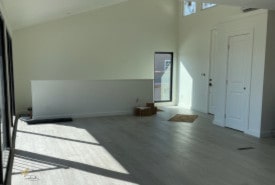
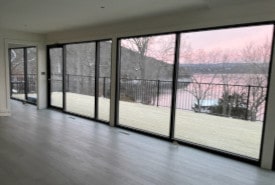
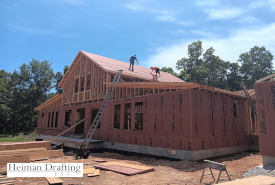
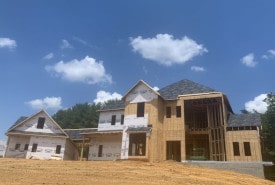
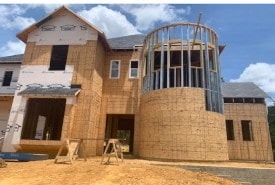
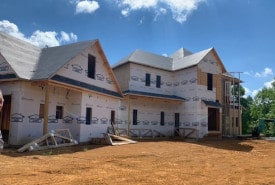
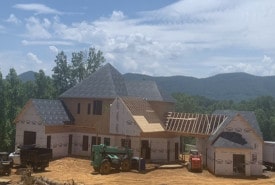
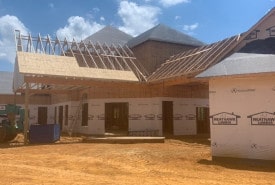
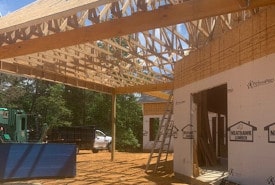
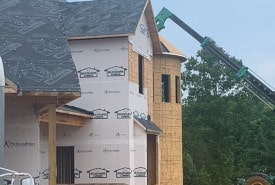
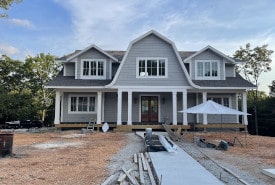
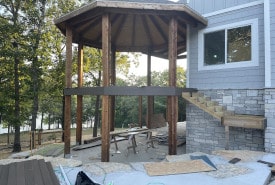
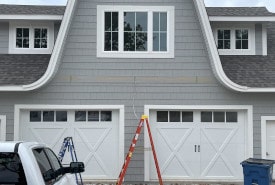
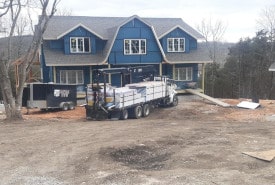
Contact
Questions? Call (417)-306-2471 or use the form below to tell me about your potential project. Typical response time is 1-2 business days or less.
Location
3100 S. National Ave, Suite 102
Springfield, MO 65804
417.306.2471
Appointment Only Please
Our offices are located inside the first floor of the National Place office building at the corner of E. Montclair St and S. National Ave
Main Entrance is located at the middle west side of the building.
The office is shared with other companies, Gloh, Pacific Jet, and Pro X Property Management.
Office hours are typically 9:00am-5pm Monday-Friday. Please make an appointment. Weekend and evening appointments are available upon request.
Office Hours usually: 9:00am to 5pm Monday - Friday
Appointments in evenings and weekends available on first come first serve basis
Location in Springfield, MO
3100 S. National Ave, Suite 102
Springfield, MO 65804
Our offices are located inside the first floor of the National Place office building at the corner of E. Montclair St and S. National Ave
If coming from James River (US 60), heading north on National Avenue: Look for the Prime Lending building (1 story). Turn into the driveway immediately after it. Our office is in the large, modern 3-story building in front. You can park next to the main lobby entrance marked with "Reserved National Place" parking.
If headed south on National Avenue (from Battlefield Road): Turn left at the traffic light at the corner of National Ave and Montclair Street. Our office is the first building on the right hand side. It would be the first parking lot driveway entrance. If you pull around front, you can park near the main lobby doors in the reserved parking spot marked with "Reserved National Place".
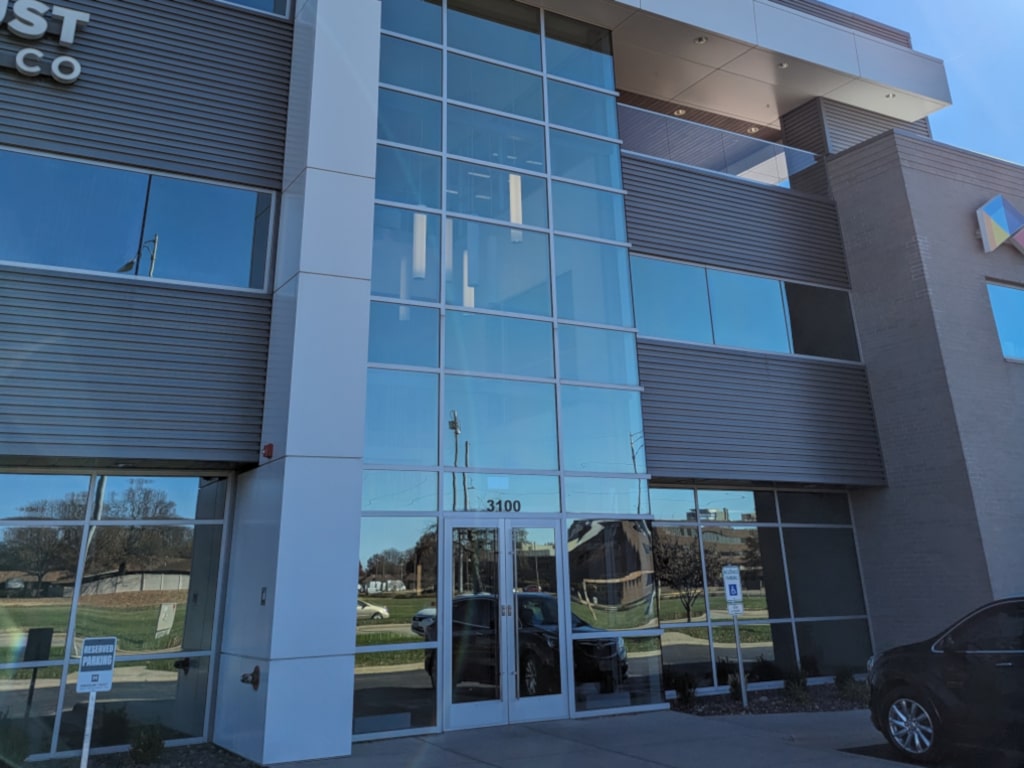
Main Lobby Entrance: This is located in the center of the 3 story building and faces out to National Ave street.
Suite 102 is the first door on the right hand side after you walk into the main lobby.
Our office is shared with other companies, Gloh, Pacific Jet, and Pro X Property Management.
Pricing
Drafting projects vary in size, scope, and complexity. Prices are at a reasonable and very competitive rate, and are priced by the hour because every project is different.
Contact Heiman Drafting for project estimate.
Price estimate range below reflect SMALL to AVERAGE sized houses. Large homes with multiple floors will be an additional charge.
Floor plan with dimensions and elevations will need to be provided to me prior to estimate on the project. 3d Renderings are for concept only, they are not for construction, and color choices will be limited at this time.
Our Process
Are you considering designing a custom home or adding an extension to your existing home, but unsure about the process? Let me guide you through my typical design process for new construction:
Start
Finish
The duration of the process depends on the project size and how quickly we move through the different design stages. Smaller projects may take 2-4 weeks, while larger projects may take 6-9 weeks. Contact me today to book your start date!
3D Rendering

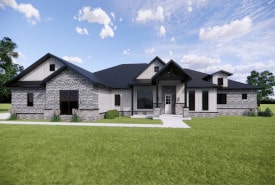
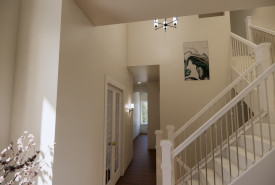
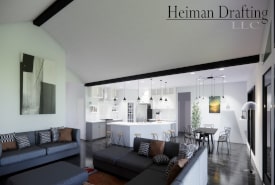
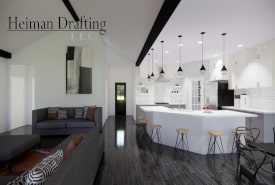
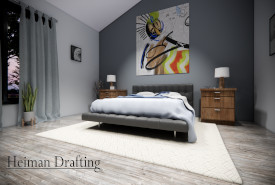
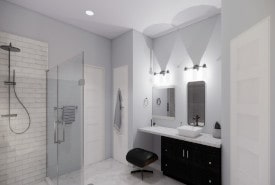
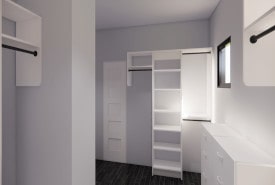
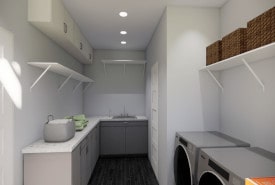
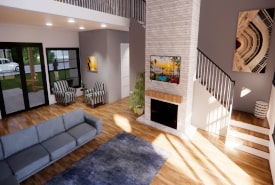
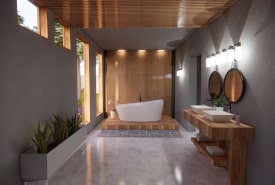
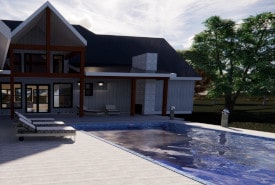
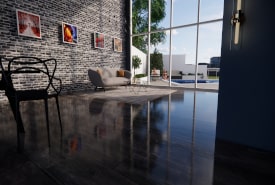
3d Renderings available only in still photos at this time. One still photo will be delivered per order. 3d Renderings are for conceptual visualization only and color choices will be limited. 3D walkthroughs may become available in the future, check back again at a later date. See Gallery or Portfolio Samples for past projects.
Options for 3D rendering include:
Contact Heiman Drafting for project estimate.
Price estimate range below reflect SMALL to AVERAGE sized houses. Large homes with multiple floors will be an additional charge.
Floor plan with dimensions and elevations will need to be provided to me prior to estimate on the project. 3d Renderings are for concept only, they are not for construction, and color choices will be limited at this time.

As a seasoned residential drafting and design professional with over 20 years of experience, Lisa Heiman has a passion for creating functional and beautiful homes. Her expertise lies in solving space and use issues while creating aesthetically pleasing designs. She earned her associate drafting degree from a technical college and later pursued a full-time course work at Missouri State University, where she earned her Bachelor of Science degree in Construction Management in 2008.
Lisa began building her drafting business in 2007 and has since specialized in residential drafting and home design. She has also completed contract drafting jobs commissioned by architects and structural engineers in the commercial industry. Her education in Construction Management has provided her a unique perspective to add to her professional drafting and design experience in both the commercial and residential industries.
Lisa is both technically minded and creative, with an eye for detail. Her dedication to creating beautiful homes that make her clients happy is reflected in her work. With a meticulous focus on attention to detail, Lisa ensures that every project she works on is executed to the highest standards of quality. Her passion for her work is evident in the relationships she builds with her clients. You can browse her portfolio to see her previous work and contact her today to discuss your project.

Cherita Parker

With over 25 years of experience in business operations and finance, Cherita Parker brings a wealth of knowledge, precision, and professionalism to Heiman Drafting. As our Executive Assistant, she brings a calm, organized energy to even the busiest of days, helping to keep the business running smoothly behind the scenes—making sure schedules stay on track and details don’t slip through the cracks.
Cherita has a degree in Business Finance and loves working in the real estate industry. In her free time, she enjoys learning new skills, reading, spending time with family, decorating, and helping others to get organized.
Nathan Dievert

With 20 years of experience in the Information Technology field, Nathan Dievert brings his expertise to Heiman Drafting in website development, server maintenance, and hardware and software management.
Nathan has a degree in Computer Information Technology. He has worked in various industries including healthcare, online retail, and remanufacturing. Nathan always enjoys learning new skills and keeping up with the latest trends in the IT field.